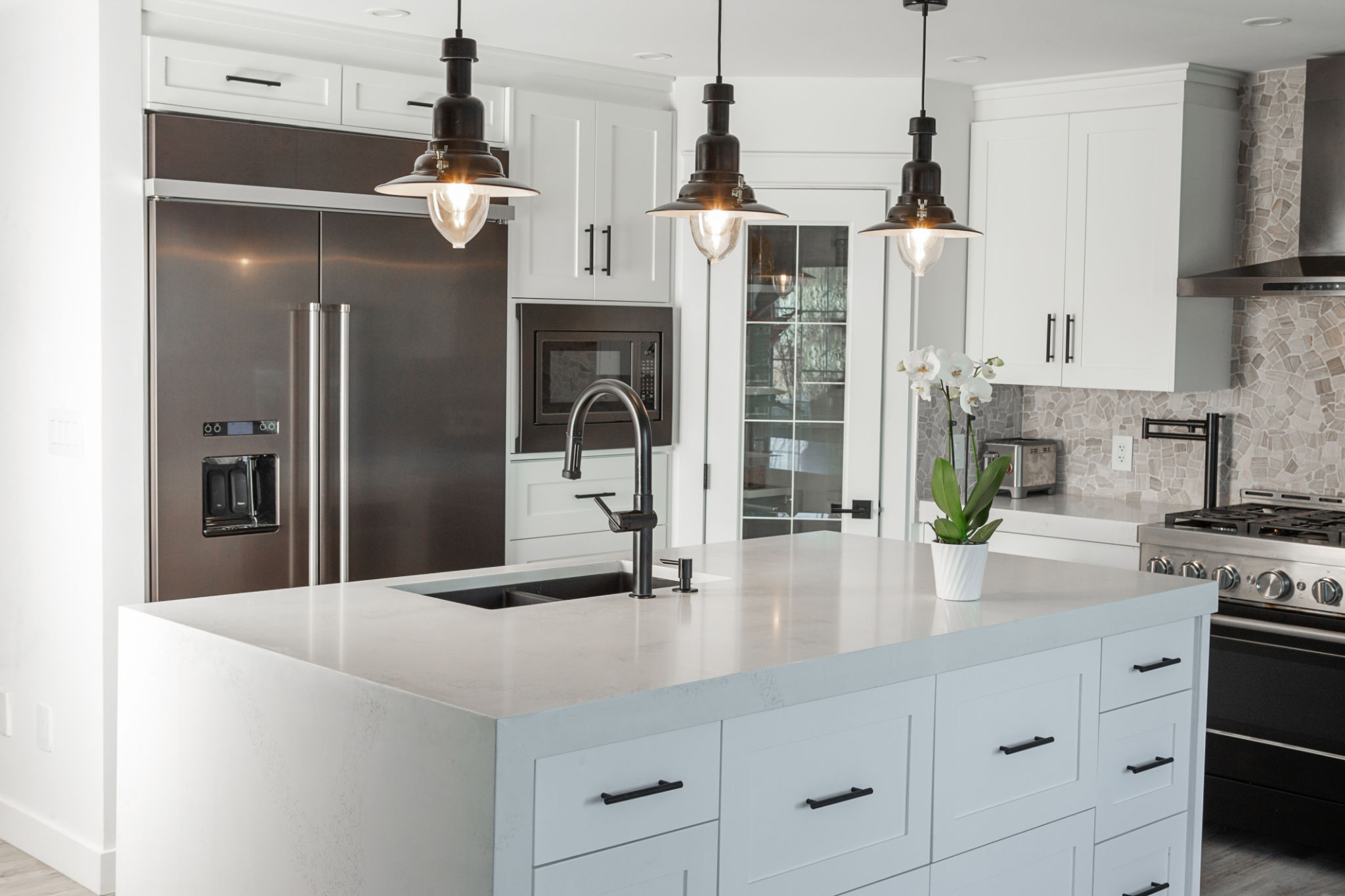Case Study: A Stunning Kitchen Remodel in San Bernardino
Introduction to the Project
San Bernardino homeowners, Jane and Mark, embarked on a journey to transform their outdated kitchen into a modern culinary haven. This case study explores the remarkable transformation that took place, highlighting key aspects of the remodel and the innovative solutions that brought their dream kitchen to life.
With a clear vision of a sleek, functional, and inviting space, Jane and Mark collaborated closely with a local design firm. The result? A stunning kitchen that not only meets their aesthetic preferences but also enhances their daily cooking and entertaining experiences.

The Vision: Modern Meets Functional
Jane and Mark's primary goal was to create a kitchen that combined modern aesthetics with practical functionality. They wanted an open-concept layout that would seamlessly integrate with the rest of their home, offering ample space for cooking, dining, and socializing.
The couple prioritized several elements in their design plan:
- Ample storage solutions
- High-quality, durable materials
- State-of-the-art appliances
- A cohesive color palette
Design Challenges and Solutions
Every remodeling project comes with its own set of challenges, and this one was no exception. One significant hurdle was the limited space available, which required innovative solutions to maximize functionality without compromising style.
The design team introduced smart storage options, such as pull-out pantry shelves and custom cabinetry, to optimize the use of space. Additionally, they incorporated a versatile island that serves as both a prep area and a casual dining spot.

Material Selection: Quality and Durability
Choosing the right materials was crucial to achieving the desired look and longevity for the kitchen. Jane and Mark opted for quartz countertops known for their durability and low maintenance. The cabinetry was crafted from high-grade wood with a sleek finish, ensuring both beauty and resilience.
The flooring choice was equally important. They selected porcelain tiles that mimic the appearance of natural stone, providing a sophisticated look while offering easy maintenance and excellent durability.
Appliances and Technology Integration
To complete the remodel, integrating state-of-the-art appliances was essential. Jane and Mark selected energy-efficient models that blend seamlessly into the design while offering cutting-edge technology for better cooking experiences.
The kitchen now features a smart refrigerator, an induction cooktop, and a built-in oven with advanced cooking modes. These appliances not only enhance functionality but also contribute to the sleek, modern aesthetic of the space.

The Final Reveal: A Dream Kitchen Realized
The completion of Jane and Mark's kitchen remodel marked a significant transformation from its original state. The open-concept design creates an inviting atmosphere that flows naturally into adjacent living areas, making it perfect for entertaining guests.
The couple expressed immense satisfaction with the outcome, noting how the new kitchen has become the heart of their home. They appreciate the seamless blend of style and practicality achieved through thoughtful design choices and quality craftsmanship.
Conclusion: A Transformative Experience
This stunning kitchen remodel in San Bernardino stands as a testament to the power of well-executed design and collaboration. Jane and Mark's experience highlights the importance of having a clear vision, working with skilled professionals, and selecting materials that align with both aesthetic desires and functional needs.
For homeowners looking to embark on a similar journey, this case study serves as an inspiring example of how transformative a well-planned remodel can be. With the right team and a clear vision, any outdated space can be turned into a modern masterpiece.
